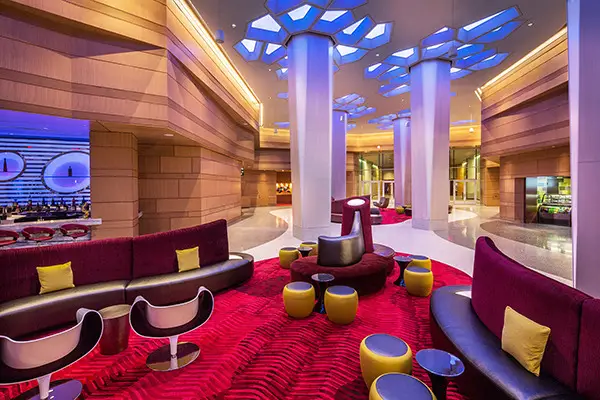Cuningham Group Architecture, Inc. Unveils Iconic Potawatomi Hotel in Milwaukee
Cuningham Group Architecture, Inc. (Cuningham Group) has debuted the hotel tower at Potawatomi Hotel & Casino. The iconic 19-story tower integrates traditional Milwaukee architecture and modern design. In the heart of Milwaukee’s Menomonee Valley, the hotel also represents the area’s culture and geography and offers subtle nods to the storied history of the Forest County Potawatomi Tribe.
Designed by Cuningham Group, the 3½-star hotel features 381 rooms, a casual-dining restaurant, coffee shop, a lobby bar/lounge and meeting space. The materials and color of the hotel’s base reflect the character of industrial buildings throughout the Menomonee Valley, as well as the existing casino. To express the modern entertainment offered in the expanded resort, the hotel tower rises from its masonry base adorned in green-tinted transparent and opaque glass taking on the look of Lake Michigan’s shimmery waves on a sunny day.
The top floor features a “floating” prow-like roofline which houses several suites. Additionally, a glass-enclosed “flame” at the top of the hotel’s tower references the Forest County Potawatomi’s role as “Keepers of the Fire.” This lantern is illuminated by energy efficient light fixtures that provide striking patterns and symbols in a rainbow of varying colors.
Client
Potawatomi Hotel & Casino
Scope of Services
Concept Design
Architecture
Interior Design
Project Size
348,500 Square Feet
381 Rooms
19 Stories
Construction Cost
$150 Million
Award
NEWH Las Vegas 11th Annual HOSPY Awards – Best LEED CI Project, 2014
Guests get their first glimpses of the lobby when approaching the Hotel’s sculptural porte cochere and two-story glass walls. Natural light enlivens it during the day and its dramatic color changing lights offer a welcoming radiance after dark.
The Hotel’s interior design offers a natural and warm colored palette that complements the existing Casino’s four seasons design concept. Guests entering the lobby walk through its modern “forest” with sunlight streaming down through the ceiling’s colorful “canopy of leaves.” The lobby also incorporates modern and abstracted natural elements including “rock outcroppings” and “tree” columns that have illuminated splayed corners-the corners direct attention up to the delicate recessed ceiling lights that create colorful “sunbeams” that stream down through this “forest canopy.”
The natural wood and stone lobby bar and colorful, curvaceous lounge seating are inviting gathering spots for guests.
The 3,000-square-foot Presidential Suite on the top floor has an 800-square-foot balcony with panoramic views of downtown Milwaukee, Lake Michigan, and beyond. Accommodations consist of 365 standard guest rooms and 16 suites. Guest rooms are modern and organized along a rich, dark-textured feature wall which encloses the bathroom, built-in bar and closet. Custom millwork and full height headboards offer unique guest room features and feel.
The Hotel’s design subtly integrates Milwaukee’s classic and modern architecture. Its three-story podium reflects the city’s rich tradition of using brick and stone. Its green tinted, floor to floor glass window wall system includes a scattering of sloped bay windows that add interesting shadows along its primary facades. The white exterior was chosen for its neutral quality-it can complement any color. It’s also powerful and memorable when used with an iconic form like this project.
Potawatomi supported the team’s efforts to design and construct the Hotel based on LEED Certification guidelines. The Hotel is green, smoke-free and has many additional environmentally friendly features including recycled products and materials; energy efficient mechanical, electrical and plumbing systems; an innovative stormwater management system; and a landscape design utilizing native plantings.














